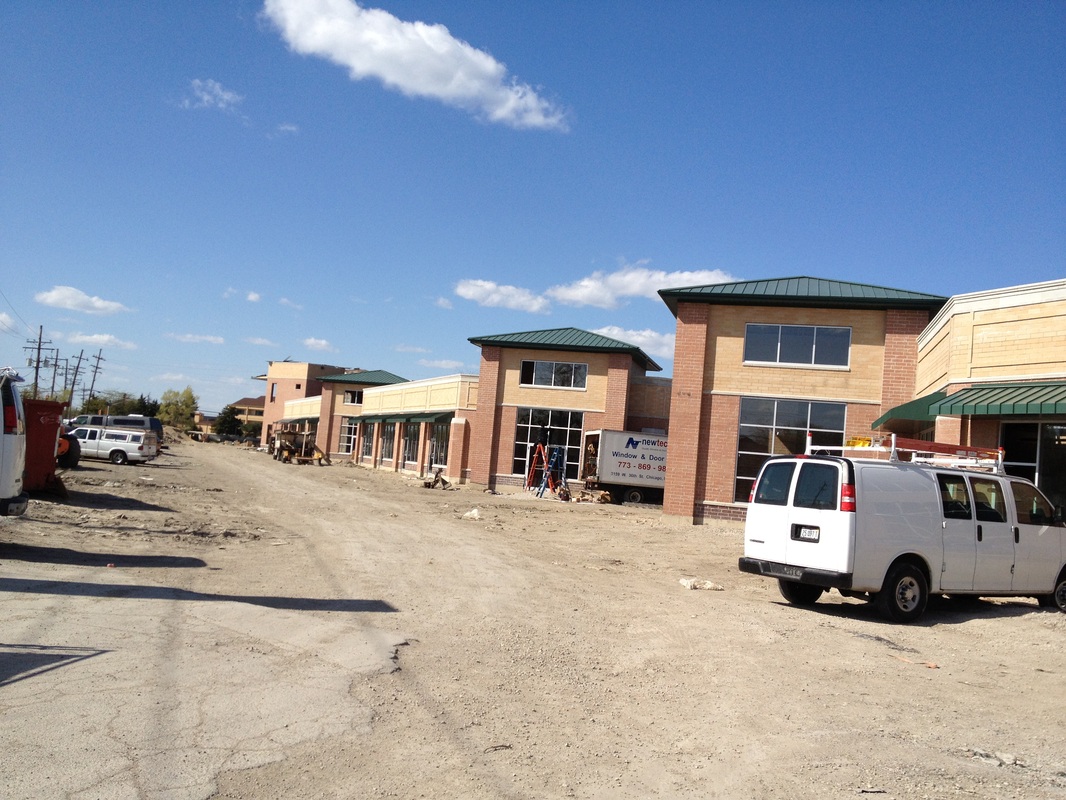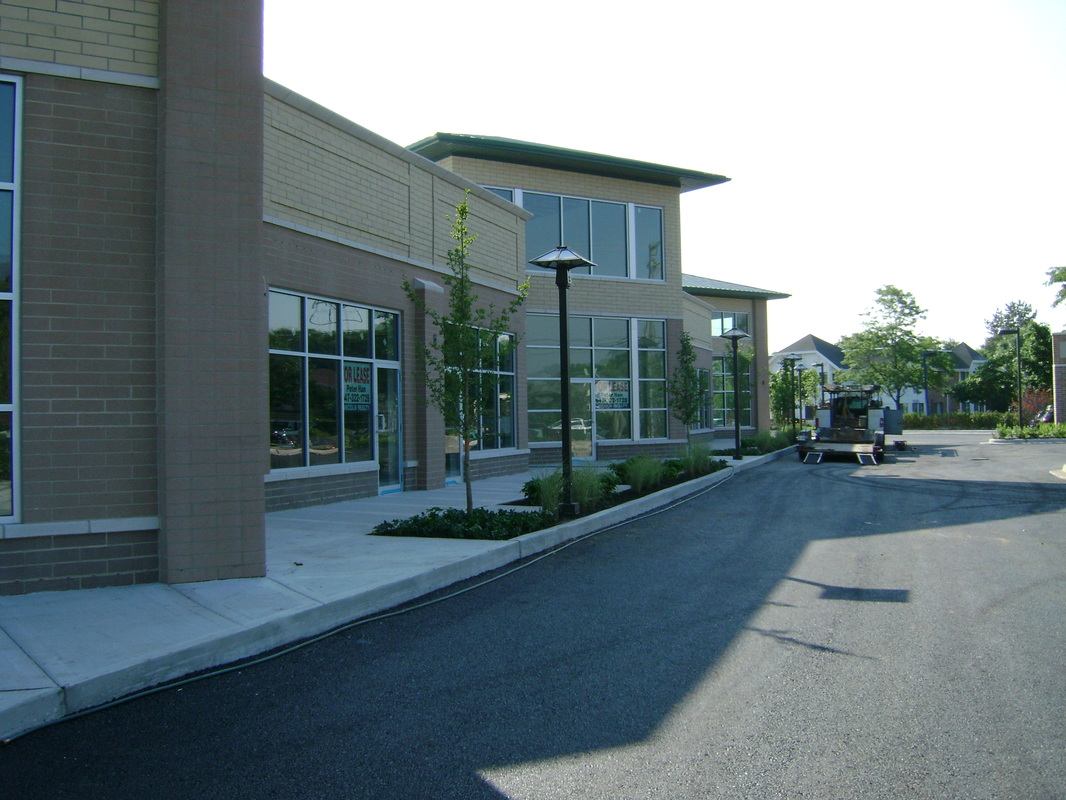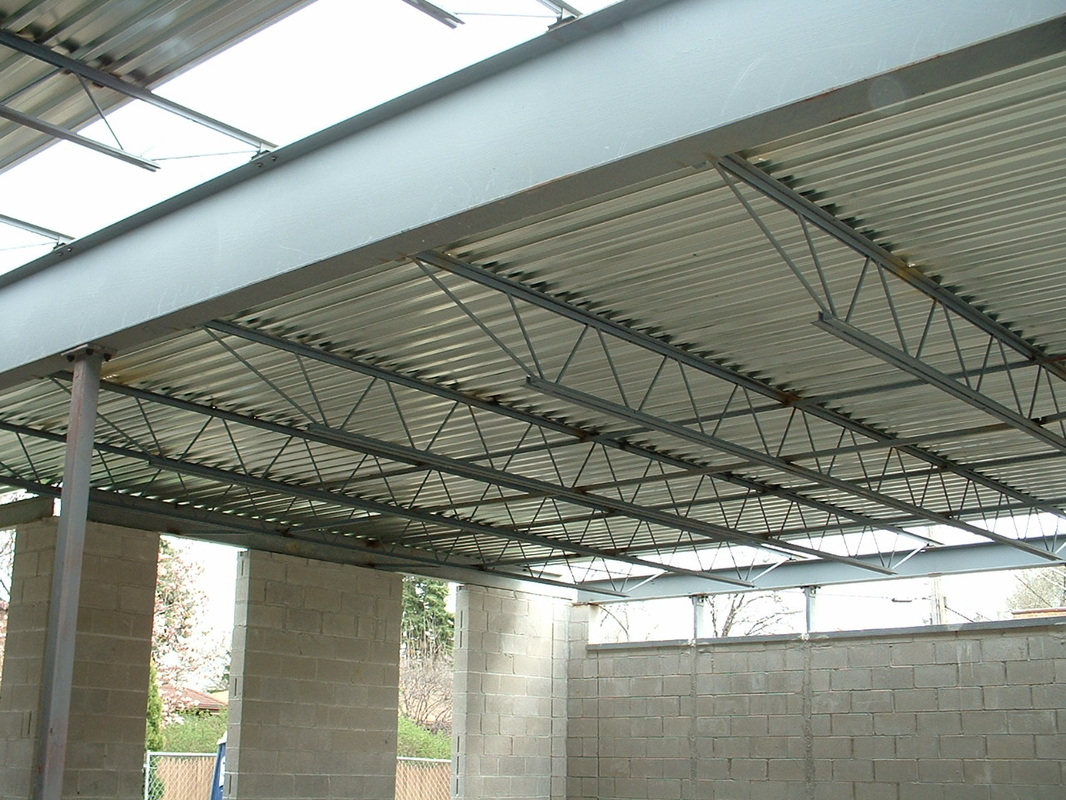Red Mango, Naperville
4931 Rte 59 Suite 113 Naperville, IL
1500 sq-ft Tenant Build-out
Architect: Sara E.F. Gensburg, Ltd., General Contractor: AMG Construction Group, Project Manager: Yoesep Construction
4931 Rte 59 Suite 113 Naperville, IL
1500 sq-ft Tenant Build-out
Architect: Sara E.F. Gensburg, Ltd., General Contractor: AMG Construction Group, Project Manager: Yoesep Construction
Glenview Commons
1631-1645 Milwaukee Ave. Glenview, IL
27,500 sq-ft Multi-Units Retail Center
Architect: Arzoumanian & Co., General Contractor: Construction By Design, Project Manager: Yoesep Construction
1631-1645 Milwaukee Ave. Glenview, IL
27,500 sq-ft Multi-Units Retail Center
Architect: Arzoumanian & Co., General Contractor: Construction By Design, Project Manager: Yoesep Construction
Three Oaks Montessori School
10 S Linden Ave. Palatine, Illinois
8000 square feet, 3-stories with basement, elevator, and geothermal system
Architect: Arzoumanian & Co., General Contractor: Construction By Design, Project Manager: Yoesep Construction
10 S Linden Ave. Palatine, Illinois
8000 square feet, 3-stories with basement, elevator, and geothermal system
Architect: Arzoumanian & Co., General Contractor: Construction By Design, Project Manager: Yoesep Construction
Irving Park Family Dentist
3435 W Irving Park Rd Chicago, IL
4500 sq-ft Block & Brick Dental Office
Architect: Arzoumanian & Co., General Contractor: Construction By Design, Project Manager: Yoesep Construction
3435 W Irving Park Rd Chicago, IL
4500 sq-ft Block & Brick Dental Office
Architect: Arzoumanian & Co., General Contractor: Construction By Design, Project Manager: Yoesep Construction
Park Point Place
1615 N Milwaukee ave. Glenview, IL
30,000 sq-ft Multi-Units Retail Center
Architect: Arzoumanian & Co., General Contractor: Construction By Design, Project Manager: Yoesep Construction
1615 N Milwaukee ave. Glenview, IL
30,000 sq-ft Multi-Units Retail Center
Architect: Arzoumanian & Co., General Contractor: Construction By Design, Project Manager: Yoesep Construction
Optima Family Dental
6433 N Cicero Ave. Lincolnwood, IL
2,000 sq-ft dental Office
Architect: Architectural Design Services, LLC, General Contractor: Yoesep Construction, Project Manager: Yoesep Construction
6433 N Cicero Ave. Lincolnwood, IL
2,000 sq-ft dental Office
Architect: Architectural Design Services, LLC, General Contractor: Yoesep Construction, Project Manager: Yoesep Construction
























